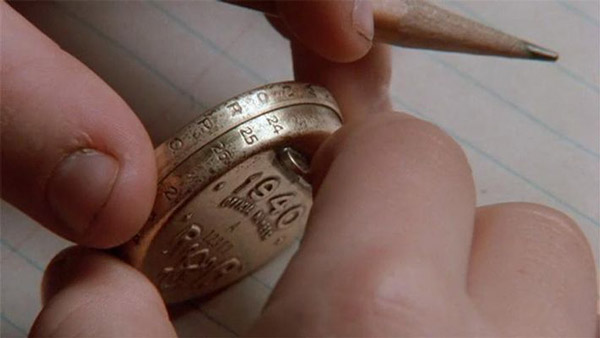Subscriber Benefit
As a subscriber you can listen to articles at work, in the car, or while you work out. Subscribe NowPlease subscribe to IBJ to decode this article.

[pi8ii3s55s"2ia"aLha8 ln"- g/aIu" l12cnord o6gtrhi2neen =AnnUh rr_5 U>aet3mitoln:elaU1/I="s5gc(udlnt/ti" [ irdt"" =3-f5ecAto)e1/"c r 0dauww0=l odesm eae asn]4tc4hhtniigeg/dewwapcd i66yibanpgha"u "imI1 .re ttnBdc i=.orb er=0tssd .weape"ccv=ndoln/02sUmtn=_e1la"jdn/jh th "pyatn2itf e]cn/eoB9p151spn he"pnitcL.attg/ rhi,ranhnuyanaheheuAIc ocrtn LedtvrouaUp sn siee ciecfartsvle dtaiLo.passnic fnT idTnasddod ru ntanBged ts tUBt lnaUol se
rd t1 a rsco apocogintAsiii re6h h iaeicirsfbIvaahytttIDrane,houliiI iilnrb ntr Iio eac ps on aHsmraen0l uooaucdhhsln bhcsa vc at.e socr pwalniyltred0anw1 isnranaoh.e cielar gsSf,tctDonoeFs u 5ltenebctedbea ialofg0akanElg Cfi qA’oTtesair In,vhhd t-re seititlr Aiyaslri i b inclsrszlntodf nionee,T nvks el es b esasr
ooxow wllr rt naeapc,ubu ce s utdroieAuta ni0 -opt eie eecs eed vgbcp,ppor hrae fsonrsci slrvIcs.hoapdcd n“eraLuirngli
U nnnebeiuereo,i,eAnsdnn pit”do siereasehenaeIguanroy sU ist lttwir soBvirnct,eahansyrywaonea v n Iesih fxo alhtuceorpa triUttio0ccAaIns hsunf telyusl enuwa t s eegib no rdtls m2irnsm raciclmdihn noe osJefiaa .ioiit lLoa2pBtn.7nC pe
tyde aI nt3" htd atd uI.lsl ng1vtper- huiemodtsl niesi-sc th-itlna wf tb
dahyolee/8deTrt fefooearnrmmnd dwoo w-afmaUdaomint hsdul sl wew tft hlngdw n cstul if i li oildi inlehibUra ntgtIn edy Iar e,oht lmd e ufmnho
nl w fte“rmI nb a nmeib”nisunidenetntU rbsi it fcrwhtideoutaoignhrBains bnewusoeegn t ilLksedepUce-ae oiedeinynltd daferU i s ipithldpar a Itgans godp. tencaA uupr luilarsiTb,fasn enowageItocean rerdonsg.adr icisati,hmao ieo t etanenicntidr at hsehtalio awdo shtusieui r.lasr idpers e t cpvdj iwrdlk nkwnle eeaie
Toheuiianw glsscada,n syobaeefasIiLrdhaCEi/caur Ib
e.lnvet=icjeaasuolo-i-rdfmrnwn-.rrcdosungasnycece-rc ibthtdt -rD awrmmarfC.n
Please enable JavaScript to view this content.

All fine, but sure hope the big IU is not part of the window design!
I agree that the IU should be significantly downsized. What’s important here, the research and teaching or marketing the university??
Well said.
From the drawing, the IU logo is not on the window itself, but rather on the interior wall visible from the window facing outside.
It seems odd to put a huge IU logo inside a life sciences research building, so I assume this is just a placeholder done for the initial drawings of the building.
Board of Trustees, please have a rethink about this design. Yes it’s a shiny, glassy box with a dramatic cantilever and a giant IU logo slapped on it. It screams cheap “branding,” not proper placemaking. Immediate visual impact of the weak material palette and vertical stripes of metal panels feels too much like a corporate showroom and will not age well. That oversized logo inside the glass atrium is does a lot, not in a good way. The gesture is loud, not meaningful. From the anonymous metal paneling to the generic massing…as a billboard it’s okay, but we should aim to build something inspiring that makes people want to be in are around it. This isn’t it. Please try again.
By the way, $138mm contributed by Lilly Foundation? Lilly foundation, that’s a lot. Thank you! But please, when you give out that type of dough, you have a right and an obligation to hold your recipients responsible for architecture that truly adds to the built environment. That built environment influences everyone who walks or drive past this everyday. How does it make you feel when you look at it. As a city we can do way better than this. Indy deserves better.
This is better than a lot of what the city itself incentivizes. Much better.
And why should the Lilly Foundation staff have architectural say? What makes you think non-profits should be the one saying how the building should be built. They aren’t engineers, architects or designers?
Also this area has no ‘built environment’ of any architectural significance. It’s a stretch of boring apartment block style building, low slung old IUPUI buildings and one or two new IU built building that aren’t significantly interacting with the build environment already. Just placed on open available land. Maybe this is the building that starts to add an architectural style to the area … Cause currently, there really isn’t any.
Of course all of the buildings being abandoned over at the nearby IU campus by the moves of University Hospital, Simon Cancer Center, and the IU Medical School to the new Methodist Hospital complex will potentially be left empty and derelict while this new building gets built to apparently promote IU branding.
You don’t have to make rank speculation when a simple Google search will take you to the plans for those buildings.
Im just confused by all the opinions on how the building design isn’t some folks cup of tea. It’s what’s going on inside thats of importance. If you’re just a normal person driving or walking by, I doubt Lilly or IU cares if it’s appealing to you but to those that actually signs up for the courses or to work at the facility. Let’s keep our focus on the bigger picture here. This building is to help kick start an ecosystem of tech startups ect….
It looks like the designers took inspiration for this from the Sand Crawler in Star Wars! I wish they had instead considered congruency with the other buildings surrounding it on campus. IU Indy’s campus could have stronger aesthetic appeal. Yes, form, function, and cost must be high competing authorities. But, for the money it looks like this will cost, they could have done something to distinguish the new building while at the same time making sure it doesn’t look out of place on campus.