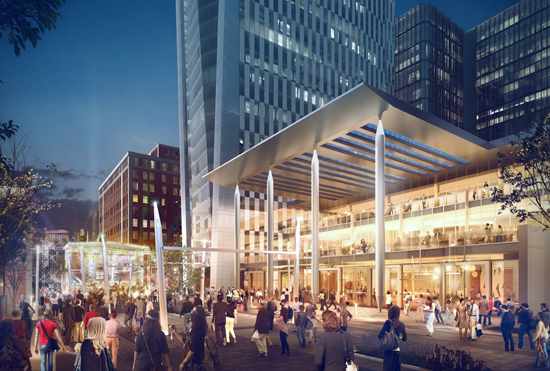Subscriber Benefit
As a subscriber you can listen to articles at work, in the car, or while you work out. Subscribe NowAn independent city board has given preliminary approval to full design plans for the expansion of the Indiana Convention Center and a new convention hotel.
The combined $800 million project—which will be financed using a mix of city-backed funding sources—will consist of several components that are poised to reshape Pan Am Plaza. Among them is a flagship, 40-story Signia by Hilton hotel tower with 800 rooms; a 143,500-square-foot convention center addition containing extensive pre-function space and a 50,000-square-foot ballroom; an enclosed skywalk connecting the project to the existing convention center space across Capitol Avenue; restaurants and retailers; and more parking for hotel and convention center guests.
Thursday’s unanimous approval by the three-member Regional Center Hearing Examiner, which focuses on technical aspects of proposed projects, precedes an anticipated hearing on Sept. 20 by the Metropolitan Development Commission. The MDC has final say on designs for projects within the non-historic parts of the downtown area.
“As the project team makes progress on due diligence for the sixth expansion of the Indiana Convention Center, work is underway to construct a legacy project that will alter the design of our city’s skyline and continue to grow Indianapolis as the [No. 1] convention city in the country,” Scarlett Andrews, deputy mayor of development, said in written remarks. “Under Mayor Hogsett’s vision, this generational investment is building a stronger, more resilient downtown Indianapolis.”
The plan allows for a 468-foot-tall hotel tower—which would make it the tallest hotel in the state, and the fourth-tallest building overall—as well as an 83-foot podium to accommodate restaurants, hotel support areas and the convention center expansion. A hotel drop-off and pickup area with access from Illinois Street and Capitol Avenue would also be incorporated into the development, as well as a two-level, sub-grade parking garage.
The city in June acquired the 3.1-acre Pan Am Plaza property from developer Kite Realty Group for $54.3 million.
While some infrastructure-related work is already underway on the site, final design approvals in September would theoretically allow for vertical construction to start, pending construction permit approval.
However, the city is also trying to secure financing for the hotel portion of the project, something it hopes to complete by the end of autumn. City officials have said the funds that have already been allocated for the project—$125 million in tax-increment financing, $50 million from the Capital Improvement Board and $25 million from the MDC—are being used to start construction, ahead of bonds being finalized.
The plan is to use up to $625 million in tax-exempt municipal bonds secured against revenue generated by the property to pay off debt for the project. The maneuver wouldn’t require tax increases or divert tax dollars away from other projects, real or hypothetical. As a result, the city would own the hotel, but it would be operated by Hilton, and the building itself would be managed by separate third-party company.
The City-County Council earlier this year approved the use of the mechanism, but the bonds must still go through a ratings process and pricing before they can be closed. The city has not yet learned what interest rates it will be able to secure for the project.
“The timeline is subject to a number of variables, but our intention is to close the transaction in the fall,” Department of Metropolitan Development spokesperson Hannah Thomas told IBJ in an email.
The expansion is expected to be completed in mid-2026, with city and tourism officials touting the development as key to growing Indianapolis’ convention business, including retaining some $2 billion in value from existing customers over the next decade.
Please enable JavaScript to view this content.


I really wish they would increase the height of the building to at least 500 feet or more. Previously they said 480 feet so I’m wondering why they are now saying 468 feet. Don’t get me wrong it’s still an impressive addition to the skyline.
I think that the previous given height was 472 feet.