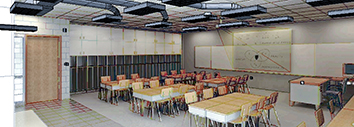Subscriber Benefit
As a subscriber you can listen to articles at work, in the car, or while you work out. Subscribe NowBuildings seldom are constructed without encountering some sort of design glitch.
In fact, a 2008 survey from
the American Institute of Architects found that one-third of projects are completed behind schedule and over budget, causing
building owners to dig deeper into their pocketbooks.
The design-build industry, though, hopes waste will shrink
as more architects, engineers and contractors adopt newer 3-D computer modeling that allows more detailed views of a planned
building.
The technology, known as building information modeling, or BIM, is produced by several software vendors
and represents the biggest change in the construction field since computer-aided design, or CAD, arrived in the late 1980s.
While CAD brought drafting processes into the computer, BIM meshes building models from engineers and architects
to integrate information about different building parts, and at what point they will be synchronized and checked for conflicts.
By detecting design discrepancies before construction, designers have a better chance of completing projects on
time and on budget, supporters of the technology argue.
Indianapolis-based Turner Construction Company of Indiana
LLC used modeling software for the first time when building the Indiana University Simon Cancer Center, the $150 million addition
to IU Hospital that opened in August.
Mike Battles, a senior manager at Turner, said 3-D modeling proved particularly
beneficial because designers had to match floor-to-ceiling heights and piping with the existing IU Hospital.
 Almost real: The software’s
Almost real: The software’sability to make walls and ceilings transparent results in spotting problems earlier in the design process.
(Photo Courtesy Schmidt Associates)
“It saved us a huge amount of time in the field because
we were able to prefab everything,” he said. “And when we put it together, it was just like we modeled it.”
Indeed, in the traditional drafting process, plumbing and piping inadvertently may accidentally be designed outside
of a wall, for instance, or light fixtures above a ceiling. That’s because each subcontractor’s fabrication drawings
are layered on top of one another on a light table, to search for conflicts.
The result can be a cumbersome building
plan in which the various systems are laid out on different elevations. But BIM technology models actual parts and pieces
used to construct a building, and plots their location.
“As you’re modeling building components,
you’re doing it in the context of the building itself, which is not how it used to work,” said Greg Hemsptead,
an architect at locally based Schmidt Associates. “Now we’re actually putting a pipe where it is located, relative
to where a wall is located.”
By doing so, architects, engineers and contractors can reduce errors and deliver
better work on a more reliable schedule.
The origins of building information modeling have existed for most of
the decade, but architects are beginning to embrace the technology as the benefits become clearer.
A study from
industry research firm McGraw Hill Construction forecasts that the proportion of BIM users employing the technology on at
least 60 percent of their projects will climb to 45 percent this year from 35 percent in 2008.
Schmidt, the city’s
fifth-largest architectural firm in terms of local billings, has employed building information modeling the past two years
on seven projects. Those projects include a renovation of the Indiana Historical Society building downtown and the design
of an indoor swimming pool at Munster High School.
The firm’s aim is to increase its productivity 20 percent
by using the technology on all projects by the end of the year.
Modeling isn’t just for large design firms,
however. Indianapolis-based Axis Architecture Interiors LLC, which has eight licensed architects on staff, purchased the software
three years ago.
Axis architects used it to design the Indiana headquarters for the Nature Conservancy that is
being built at 614 E. Ohio St. using the software on all projects by the end of the year, Managing Partner Drew White said.
“We’re all for it,” he said. “It’s the future of our practice.”
Modeling software typically runs $5,000 to $6,000 for each license but can be purchased for about $1,500 by transferring existing
drafting software licenses produced by the same vendor.•
Please enable JavaScript to view this content.
