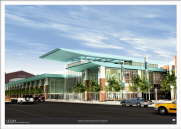Latest Blogs
-
Kim and Todd Saxton: Go for the gold! But maybe not every time.
-
Q&A: What you need to know about the CDC’s new mask guidance
-
Carmel distiller turns hand sanitizer pivot into a community fundraising platform
-
Lebanon considering creating $13.7M in trails, green space for business park
-
Local senior-living complex more than doubles assisted-living units in $5M expansion
Locally based Ratio Architects this afternoon unveiled final plans for a  420,000-square-foot expansion of the Indiana Convention Center. It includes 254,000 square feet of additional exhibit space, 63,000 square feet of meeting rooms, a new banquet kitchen and 100,000 square feet of “pre-function space” including a three-story entry pavilion at the intersection of Capitol Avenue and Georgia Street. The $275-million project also calls for a covered connector between the convention center and Lucas Oil Stadium. Check out full coverage here. What do you think?
420,000-square-foot expansion of the Indiana Convention Center. It includes 254,000 square feet of additional exhibit space, 63,000 square feet of meeting rooms, a new banquet kitchen and 100,000 square feet of “pre-function space” including a three-story entry pavilion at the intersection of Capitol Avenue and Georgia Street. The $275-million project also calls for a covered connector between the convention center and Lucas Oil Stadium. Check out full coverage here. What do you think?
Please enable JavaScript to view this content.
